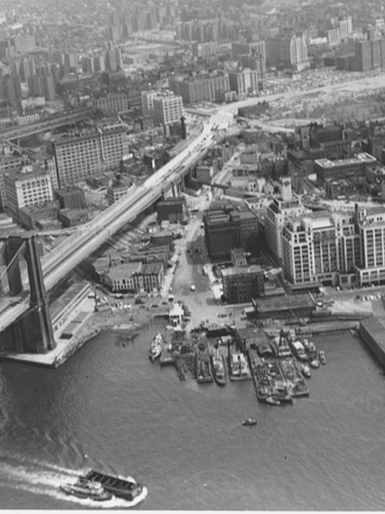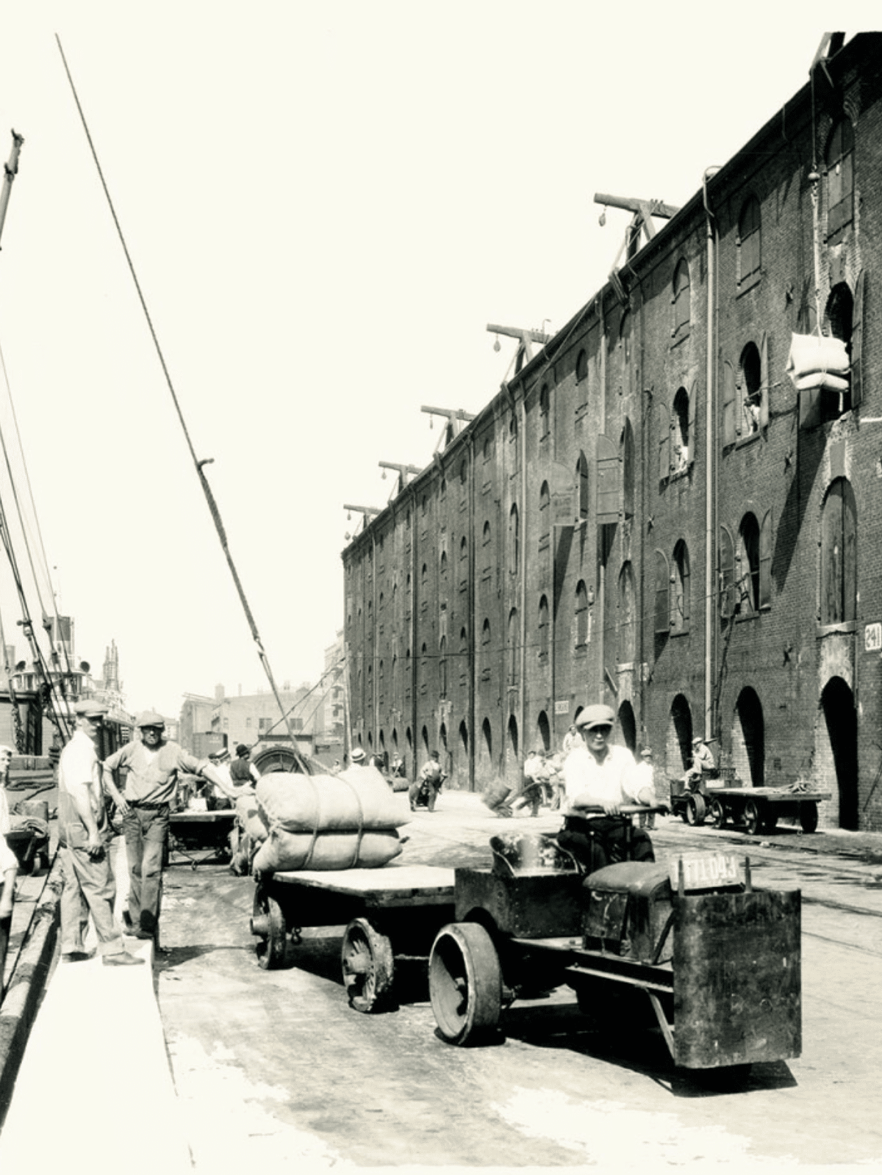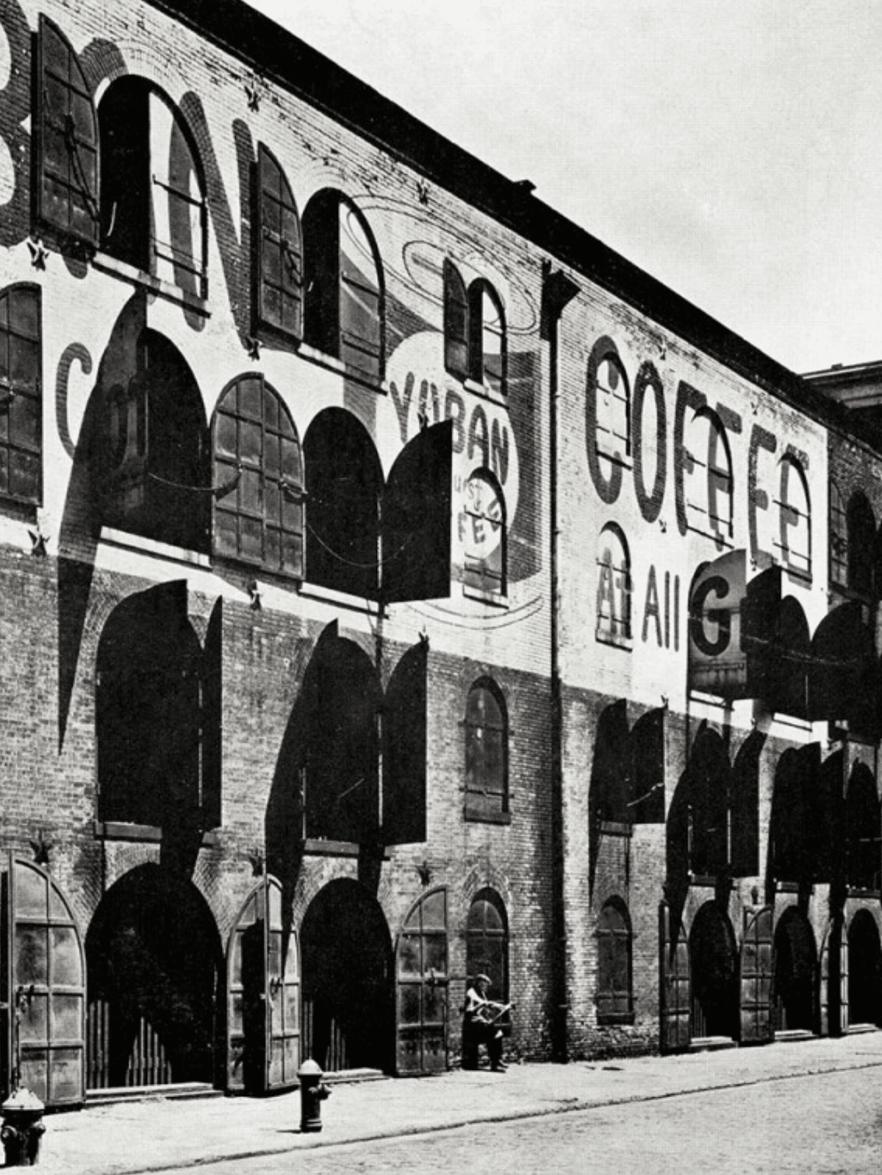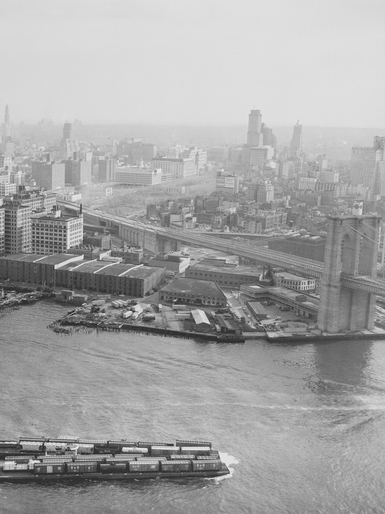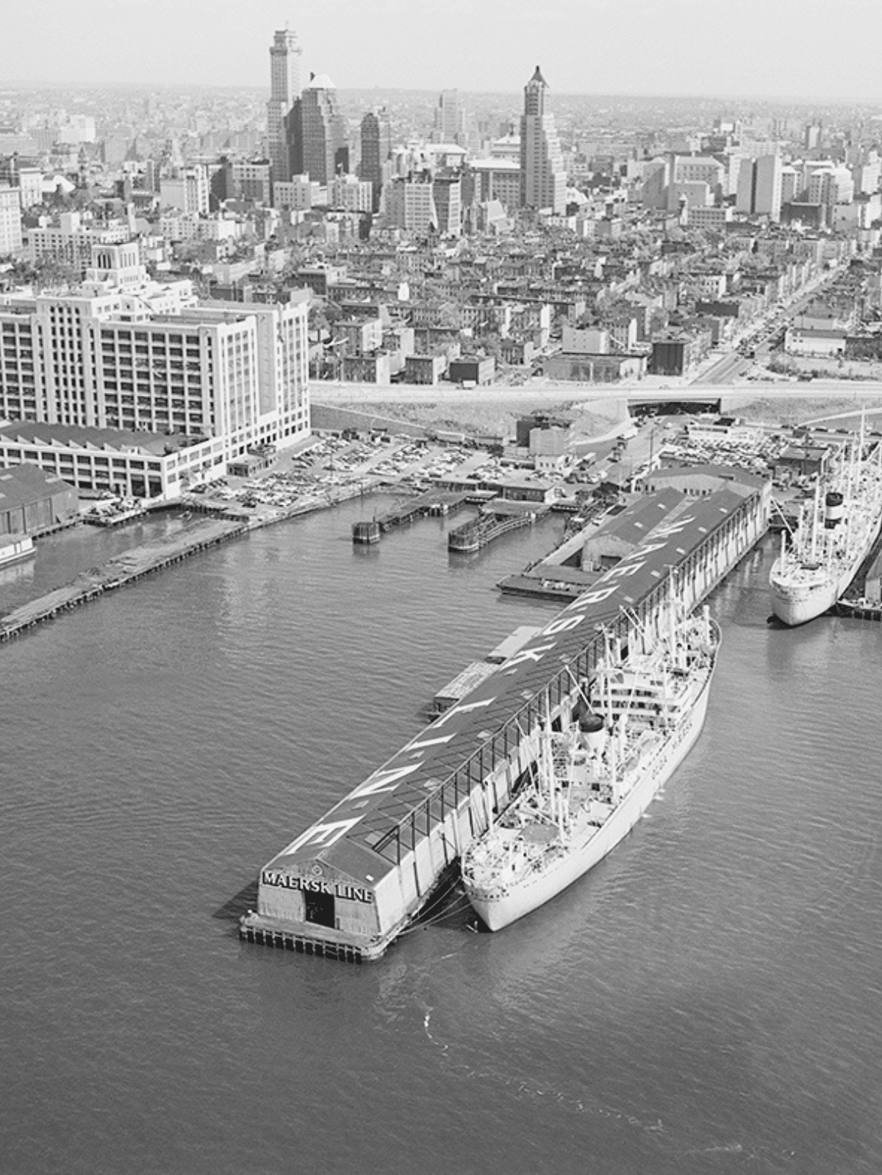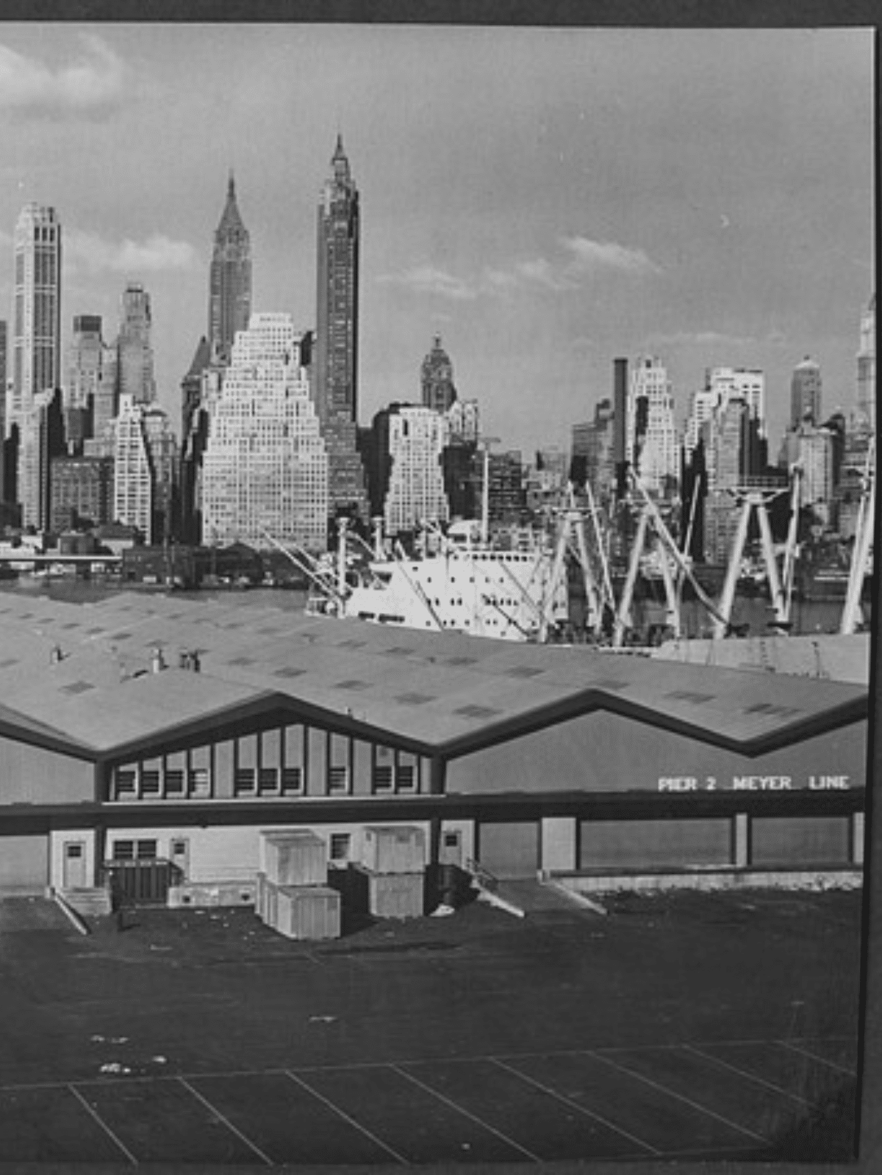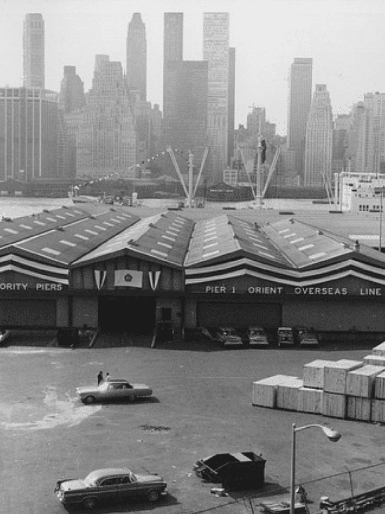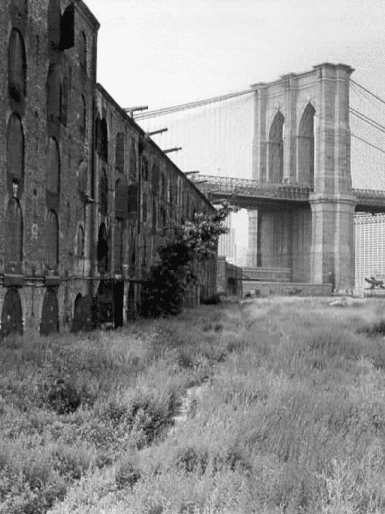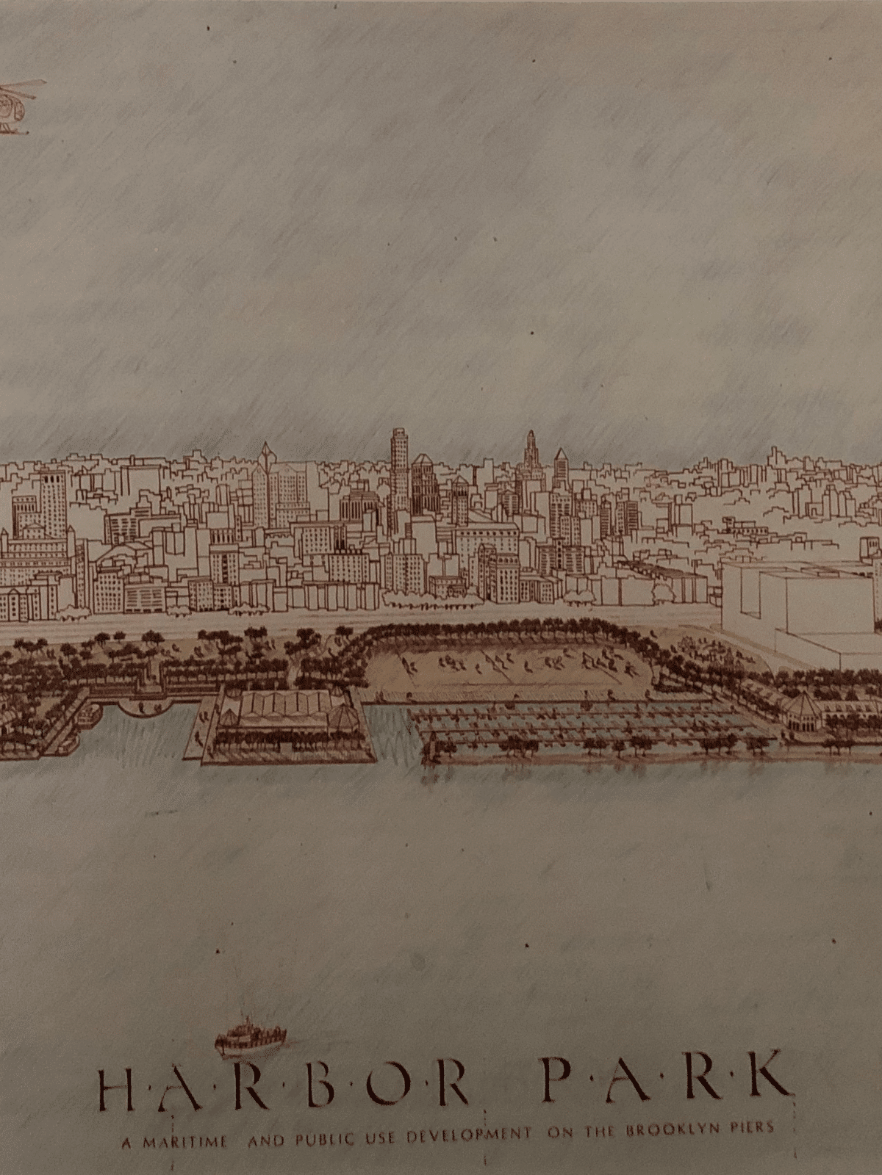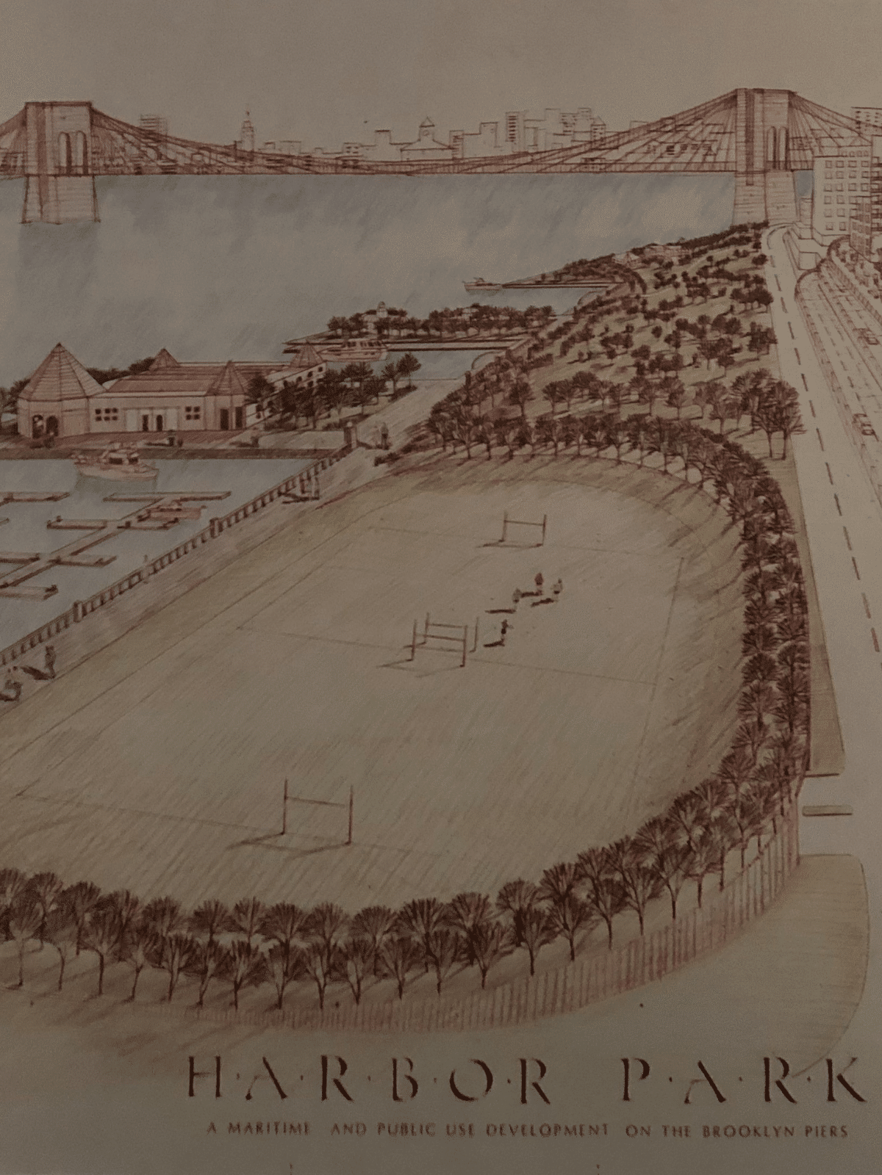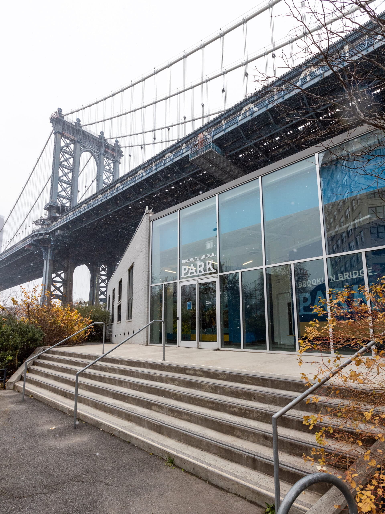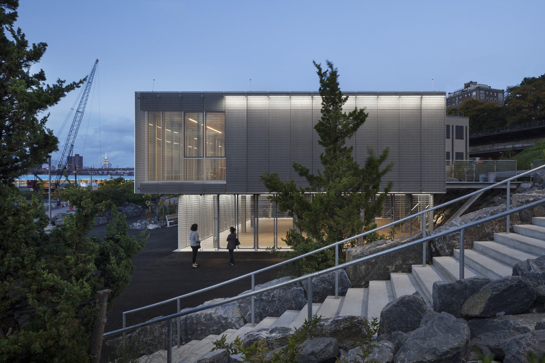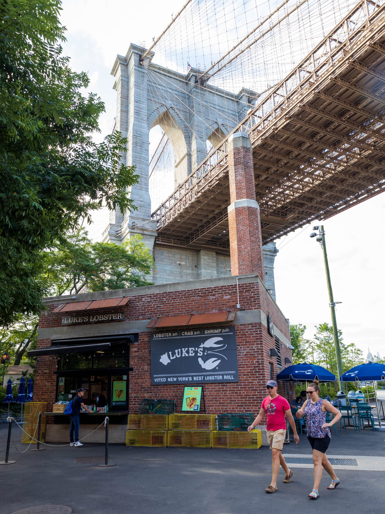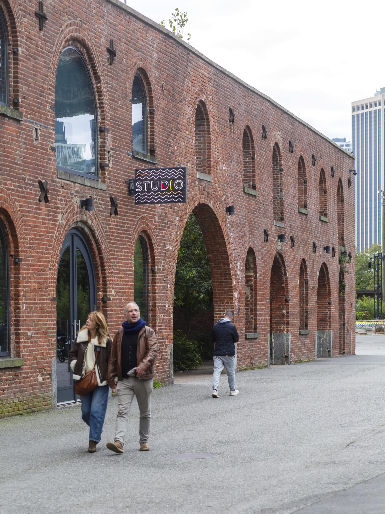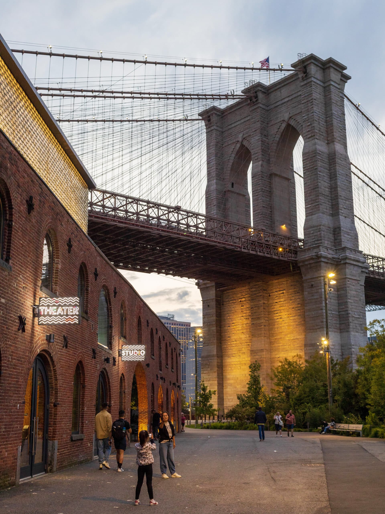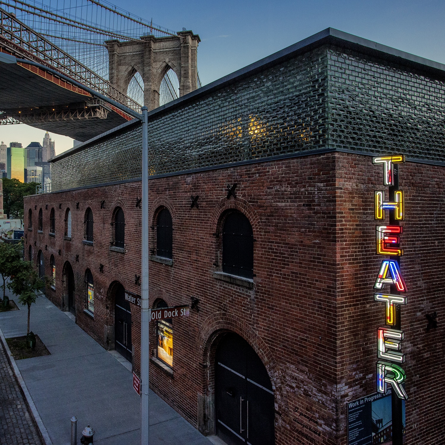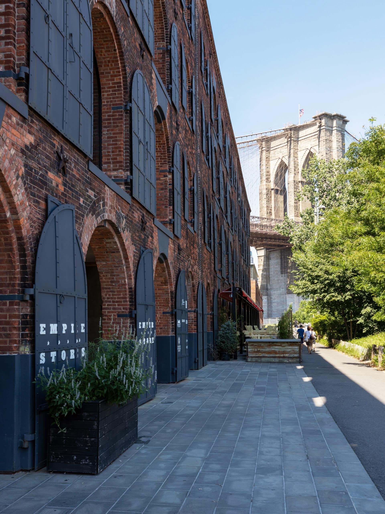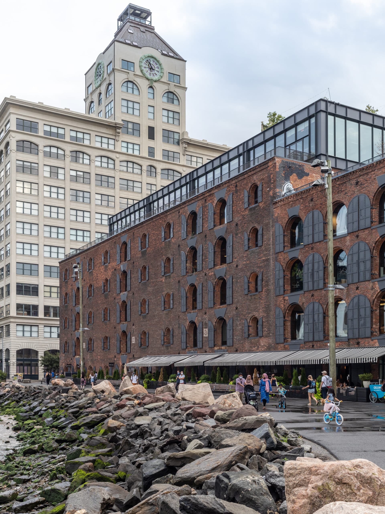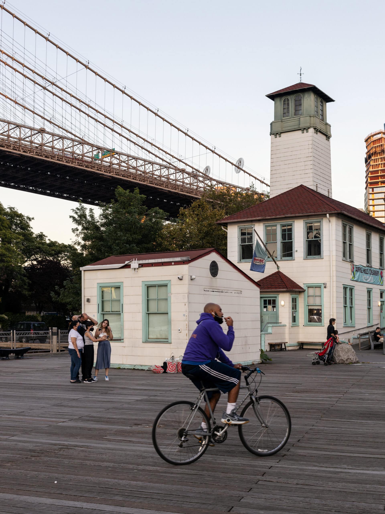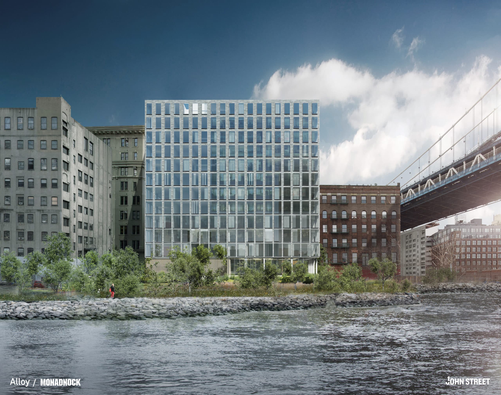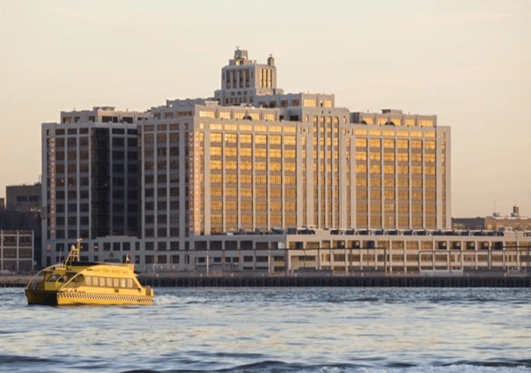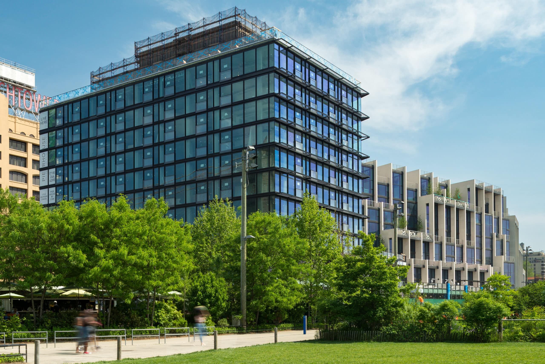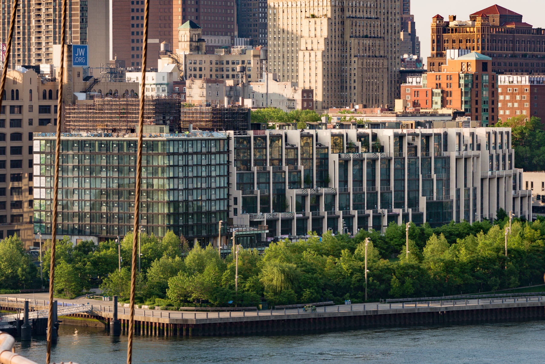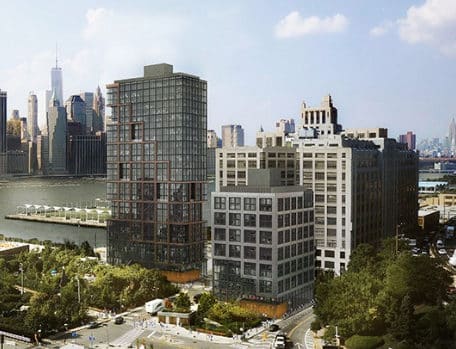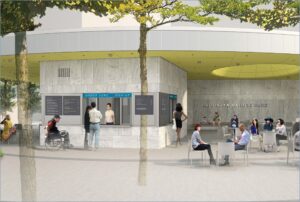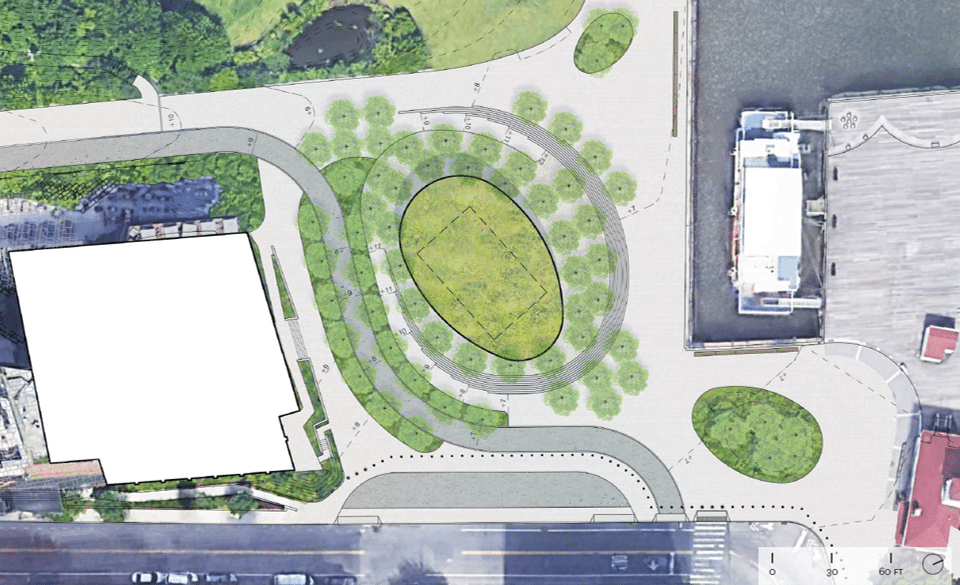The area that is today Brooklyn Bridge Park was, at different times in its history, a site of bustling commerce, a transportation terminal, an entry point for immigrants, an artistic and activist center, and finally, a world-class park visited by millions every year.
To learn more about the dynamic history of the Brooklyn waterfront, visit Brooklyn Waterfront History, a joint project between Brooklyn Bridge Park and The Center for Brooklyn History. The site delves into the history, ecology, and sustainability of the waterfront. Visitors can access detailed information on points of interest, explore thematic tours, and examine The Center for Brooklyn History’s collection of related historical documents.
Beginning in the mid-1600s, boats and small ferries provided transportation along the East River and supported a growing trade economy. Launched in 1814, Robert Fulton’s steam-powered Fulton Ferry Company revolutionized travel and trade between Brooklyn and Manhattan. Railroad lines were installed at the Fulton Ferry Landing in the 1850s followed by construction of massive brick warehouses, most notably the Empire Stores warehouse. Smaller storage warehouses were built alongside the ferry landings and small “finger piers” jutted out from the land. The opening of the Brooklyn Bridge in 1883 and the Manhattan Bridge in 1909 signaled the end of the ferry trade and a period of neglect of the Brooklyn waterfront. In the 1950s the construction of the Brooklyn-Queens Expressway and the replacement of the narrow finger piers with wider piers able to accommodate larger ships and cargo revitalized the area. However, trade technology and transportation advanced quickly, and by the 1970s, much of the Brooklyn waterfront was largely barren, decrepit, and abandoned. In 1984, and after the close of its cargo operations, the Port Authority of New York and New Jersey announced plans to sell the piers for commercial development, which caused a re-evaluation of the site’s value as a public resource and sparked a community movement to reclaim the waterfront area for public use, and generated a decades-long citizens’ movement dedicated to mobilizing public support for a park. Initiated by local community residents and carried forward by the Brooklyn Bridge Park Coalition (now the Brooklyn Bridge Park Conservancy), this grassroots campaign enlisted the endorsement and financial commitment of City and State officials to the park concept.


